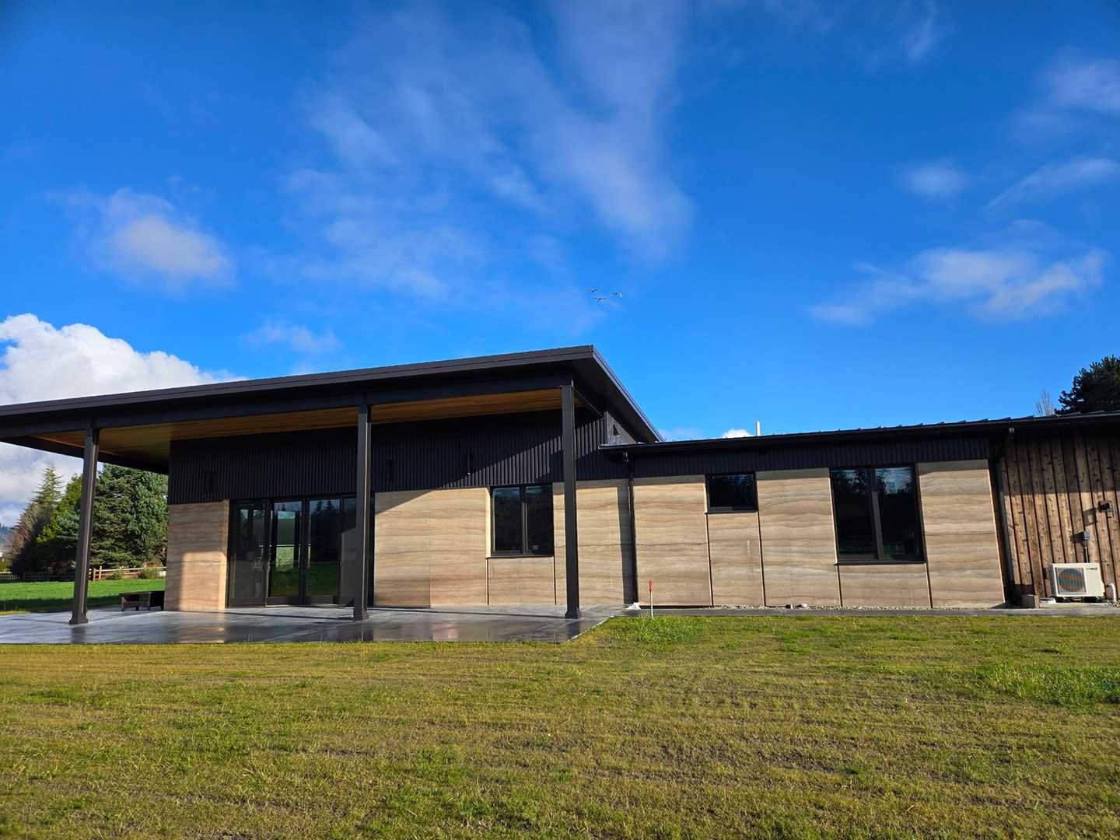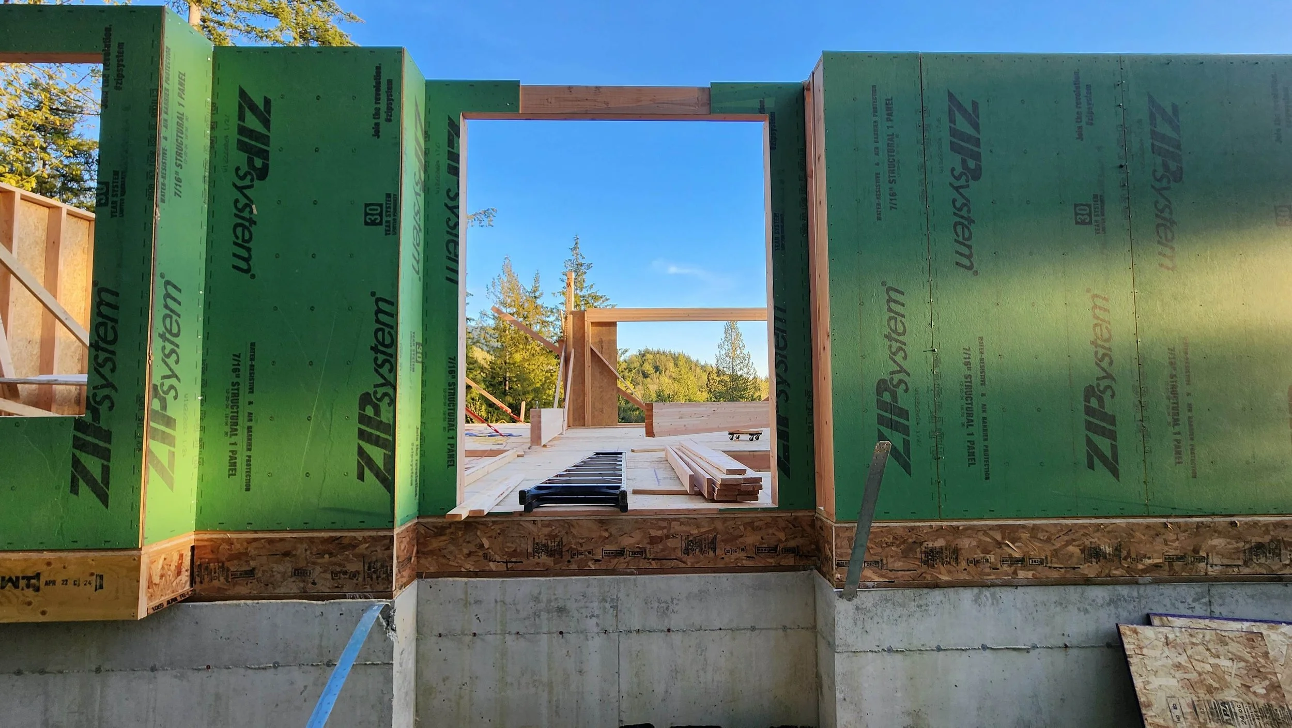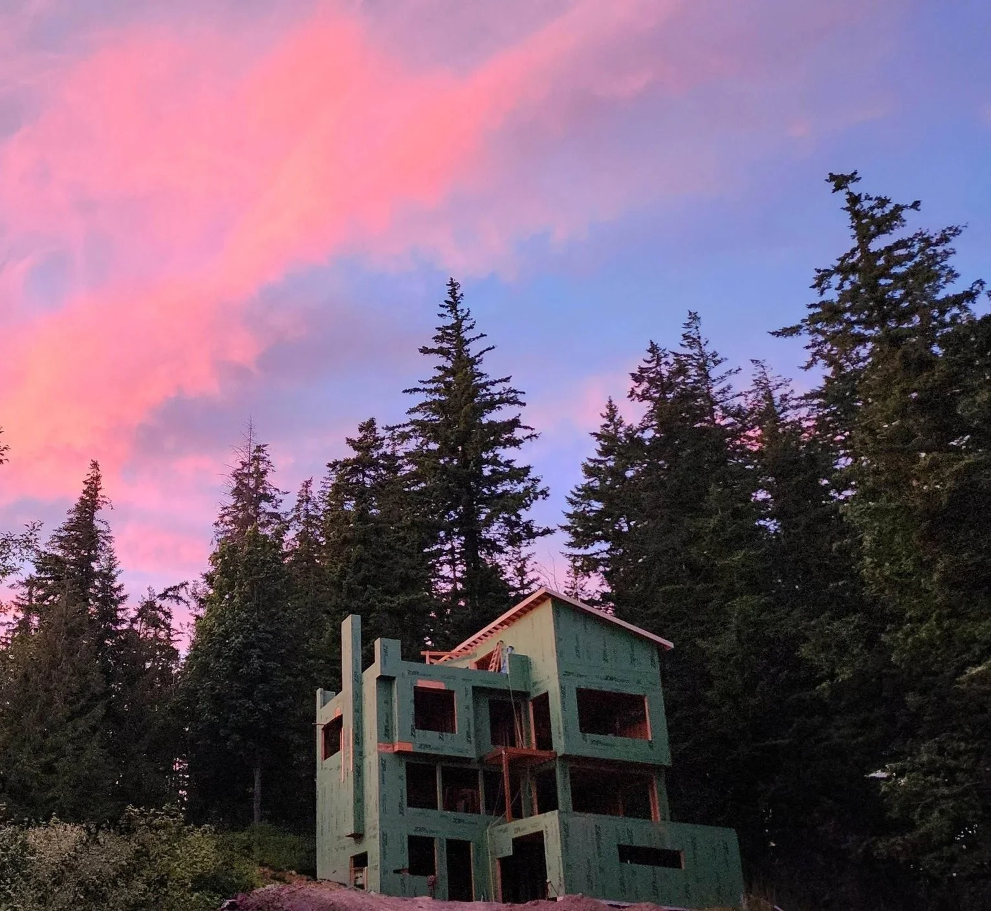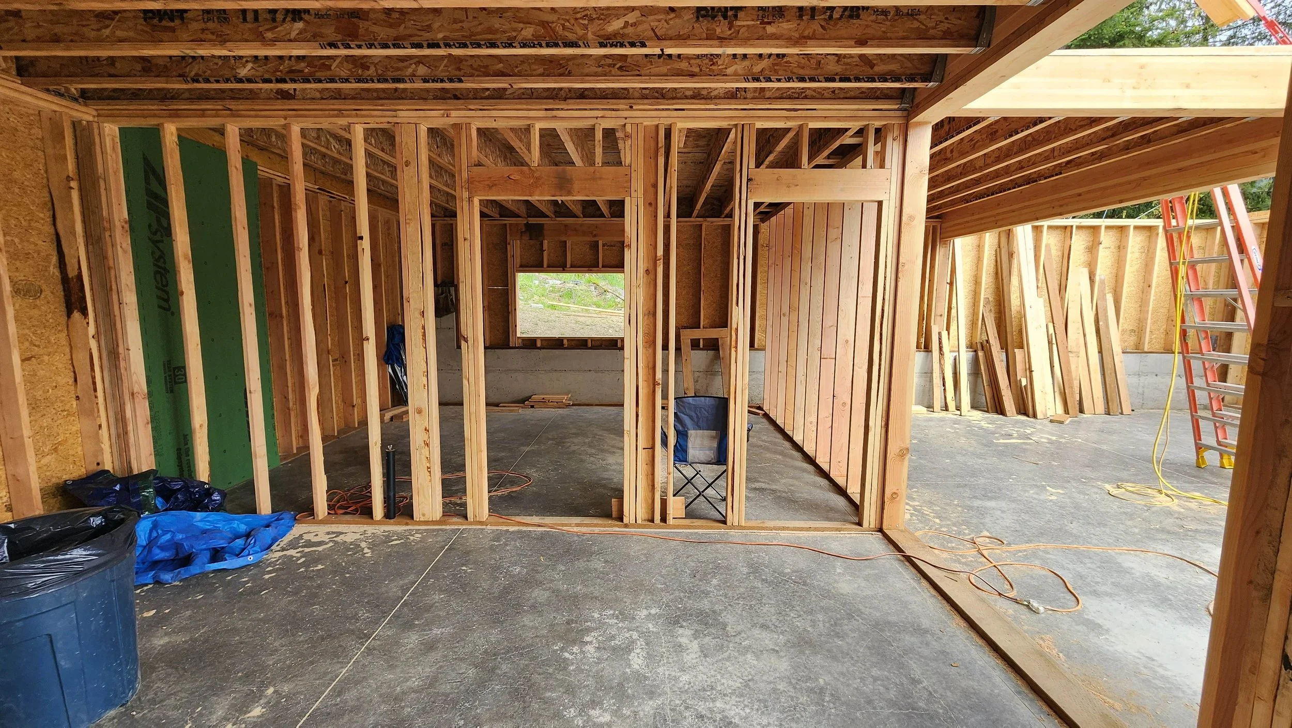
Recent Projects
Quality work is the lifeblood of Five Quarter Construction. This means realistic expectations, fair and transparent pricing, clear communication, and of course, good old fashioned skilled carpentry and project management.
We use quality materials and build with a “belt and suspenders” mindset, where durability is a primary goal. While this is a job, it’s also our craft and we take it seriously.
This 8-month rammed earth build involved specialized construction methods. The 2-foot thick walls required careful formwork and close collaboration with the structural engineer to achieve code compliance and the energy efficiency the homeowners wanted.
Key features:
Super-insulated walls with an R-Value of 41
Custom pigmented rammed earth layers creating unique patterns
Structural engineering coordination for load-bearing earth walls
Airtight construction for optimal energy performance
Project Type: Rammed Earth Custom Home
Location: Skagit County, Washington
Testimonial
“I worked alongside Five Quarter Construction for 8 months while building my rammed earth house and I would recommend Walker without hesitation. He’s an honest contractor, does excellent work and takes pride in it. He was consistent in his effort and communication for the duration of a long, taxing project and does what he says he will. He’s extremely reliable, punctual, and pays attention to detail. I’m very pleased with the outcome of the work and look forward to working with him again!”
Residential framing
As the framing contractor on this custom home build, we handled the structural phase that creates the “bones” of a house. When we arrived on site the foundation was both out of square and level. We took the time to work with what was there and with a few tricks of the trade built a plumb, level and square house.
Key features:
Moving and lifting heavy structural beams
Coordination with mechanical and electrical rough-in phases
Quality lumber selection and precise cutting to minimize waste
On-schedule delivery of structural framework
Project Type: Custom Home
Location: Bellingham, WA
Testimonial
“Five Quarter Construction framed our new 4 bedroom, 3.5 bath, 3-story home in Everson, Washington. This was an extremely complicated wood framing layout that had some very vague details in the drawings. Walker and his team worked with our designer, truss company, suppliers and structural engineer to cut through a lot of the ambiguity for us and took care of all ordering and deliveries. I’ll be hiring Five Quarter Construction again with some more carpentry work related to the kitchen, baths, fireplace surround, wet walls and soffits as we continue to finish up the plumbing, electrical, HVAC work inside the home. They are honest, of high integrity, always showed up, worked on our project everyday - not leaving to work on other projects. The result is a beautiful home that is framed to stand the test of time.
Do not hesitate to trust Five Quarter Construction with your residential construction projects. You’ll have a stellar result in the end with very low stress throughout the project.
”
Garage & fencing
This comprehensive project combined foundation work, framing, roofing, and custom fencing. The scope required careful site planning and coordination of multiple construction phases.
Key features:
Concrete foundation and slab work for long-term stability
Traditional stick-frame construction with quality materials
Custom roofing installation matched to existing home
Property-wide fencing installation with attention to grade transitions
Project Type: Garage & Fencing
Location: Bellingham, WA
Testimonial
“Five Quarter Construction built us a garage, retaining wall, and fencing. We are very happy with the result and would highly recommend Walker and his team. Everything was on time, on budget, and communication was great. Walker takes pride in his work and the quality is excellent!”
Full bathroom remodel
This tricky bathroom remodel required lowering the floor two feet in order to gain the headroom in a short basement. We rebuilt with modern fixtures, custom cabinets, and quality finishes.
Key features:
Dugout floor two feet and reinforced the existing foundation
Custom tile work including floor, shower surround, and accent features
Built-in shelving designed to maximize space efficiently
Plumbing and electrical coordination for modern fixture installation
Project Type: Interior Remodel
Location: Bellingham, WA
Testimonial
“Walker is an ace! I threw him all sorts of curveballs on some smaller projects that required innovation and some fine skills. Flying colors there… So I contracted with Five Quarter Construction to do a very challenging basement bathroom and more. We couldn’t be happier!”
Our Approach to Every Project
Comprehensive Planning: Walker personally oversees the planning phase for every project to ensure all details are considered and coordinated.
Quality Materials & Techniques: We use proven construction techniques and select quality materials appropriate for each project's requirements.
On-Site Leadership: Walker is present on every job site daily, ensuring quality control and maintaining direct communication throughout the build.
Diverse Experience: Our portfolio includes simple bathroom remodels, to full home renovations to complex custom home projects, giving us the expertise to handle diverse construction challenges.

Ready to start your project?
Call Walker directly to discuss your vision and learn how Five Quarter Construction can bring it to life.











